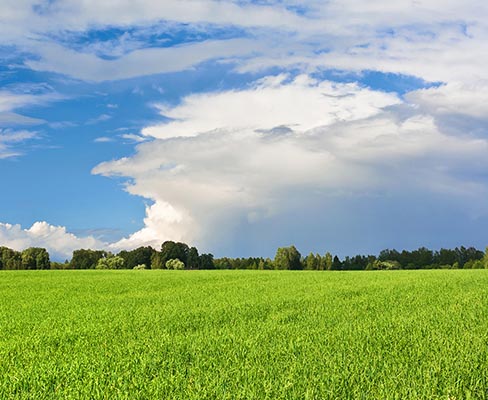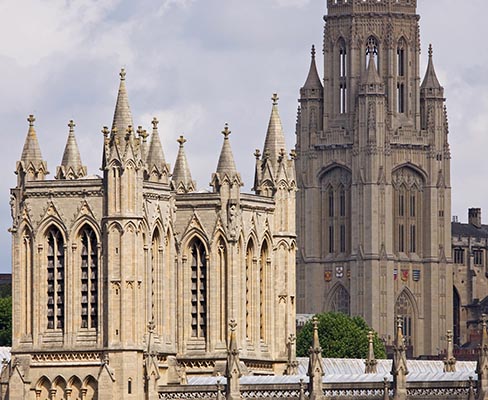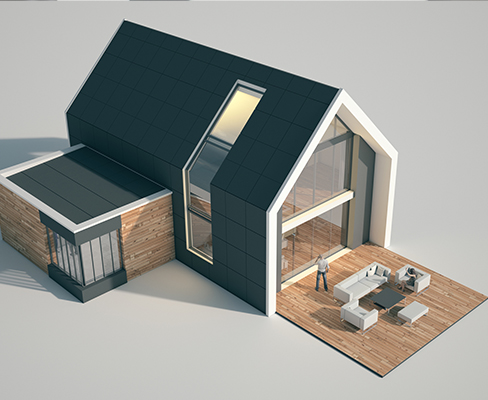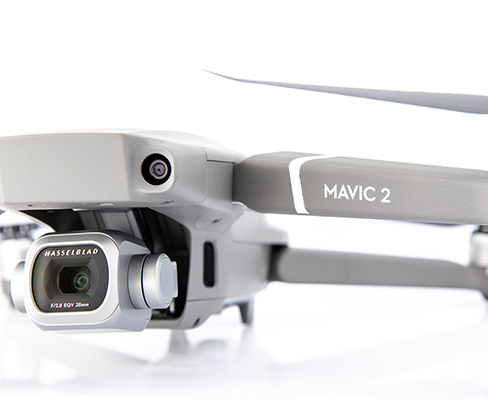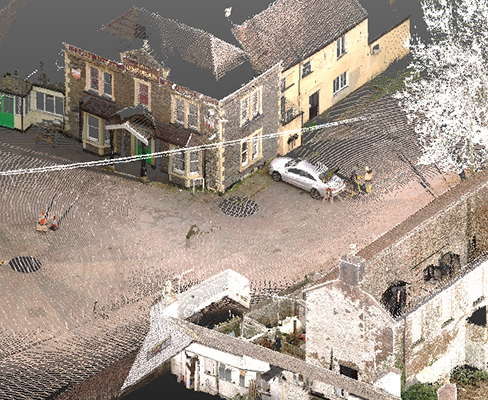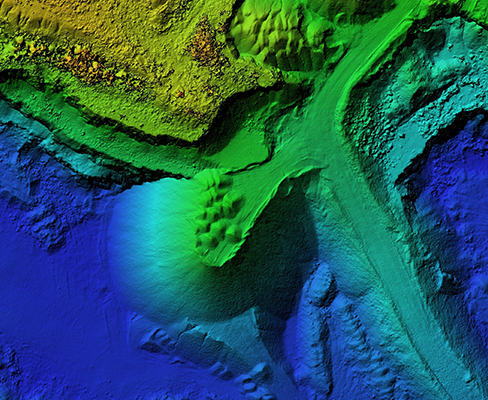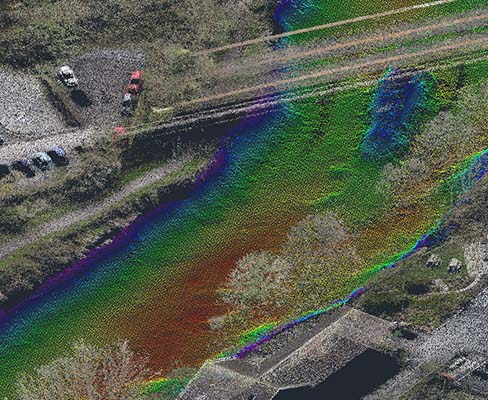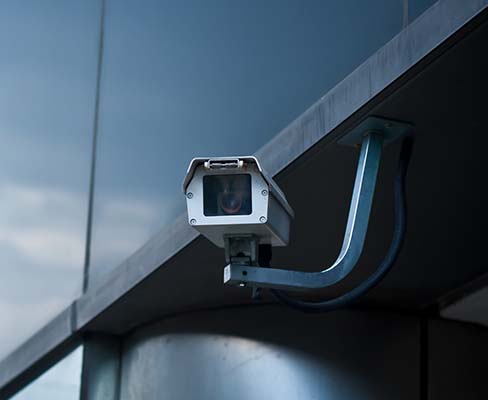BIM Surveys & 3D Modelling
3D Modelling & BIM
We can offer a full in-house 3D modelling/BIM service.
Models can be produced from 3D point clouds or 2D drawings. These can be supplied to us or we can visit your site and deliver a full service from the initial site survey right through to the final 3D model.
Any building can be modelled from the simplest of dwellings to the most complex historical building.
3D models have many uses; they make fantastic marketing tools for developers and help local authorities visualize future developments. 3D models also help architects to see their latest creations in a real-world environment.
BIM (building information model) is becoming increasingly popular, especially with government projects as recent advances in legislation has meant large growth in the number of 3D models needed, this makes our BIM models a great resource for other professional parties to take forward.
LOD 1 – Massing Model
LOD 1 Will be an outline overall mass model of the building, site or structure. It will contain no window or door openings, services or architectural detailing.
LOD 2 – Structural Model
Progressing from LOD 1, an LOD 2 Structural Model will contain major structural components and openings in the building including floor slabs, columns, beams and structural openings of doors and windows in a basic form.
No services, architectural detailing or furnishings will be modelled, and no families will be built.
LOD 3 – Architectural Model
A LOD 3 model will additionally contain primary architectural details. Basic families can be created for doors and windows, whilst major services can be modelled in outline form. Fixed furnishings and fittings can be modelled in simplified form if requested.
LOD 4 – High Specification Model
An LOD 4 model will additionally contain detailed architectural and structural elements. Major and minor services can be modelled and there can be a higher level of detail in families and fixed furnishings. Additional details could include skirting, architraves, rails and radiators.
MEP can be added if requested.
Engineering Models
Engineering models can be produced of water treatment plants, oil & gas installations and other industrial facilities.
Contact Us Today
Use our form to estimate the initial cost of renovation or installation.

