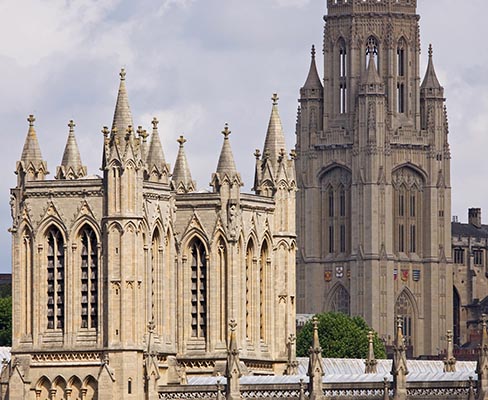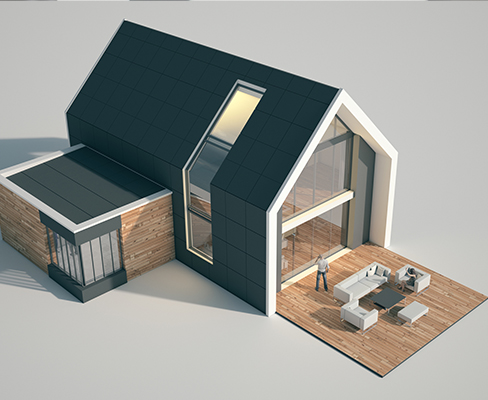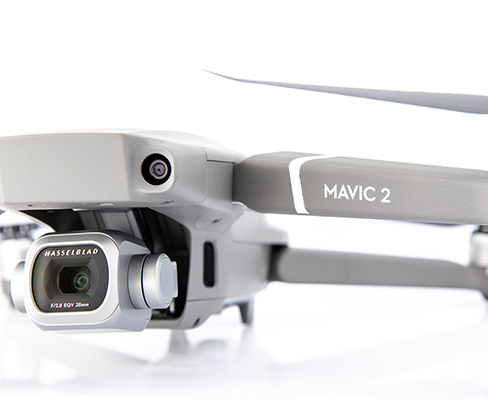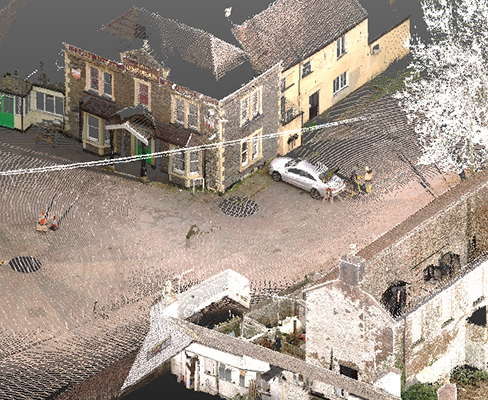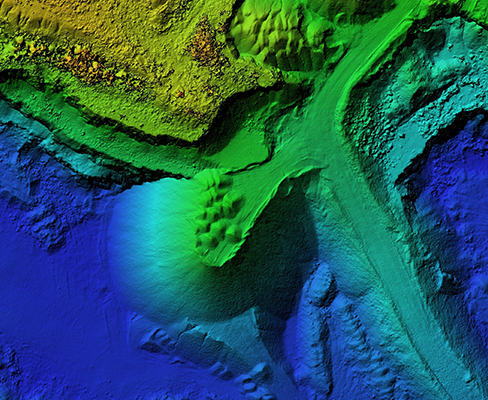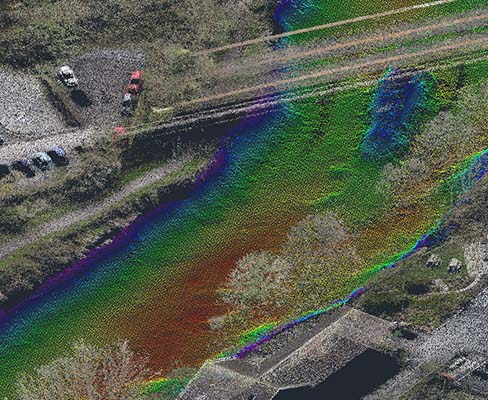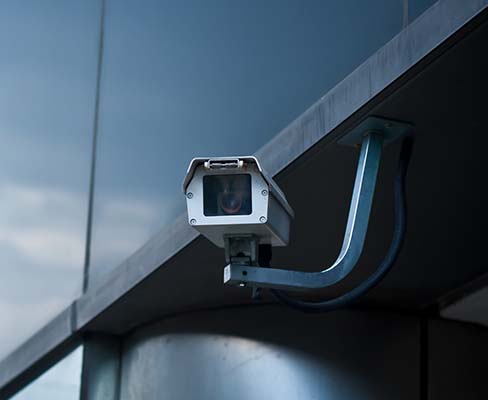Measured Building Surveys
Measured Building Surveys
Here at South West Surveys, we offer a full measured building survey service, compromising of floor plans, internal & external elevations, sections and roof plans. All of these can be supplied as a stand-alone service or a complete measured building service.
Our choice of technology, laser scanning, is quick, precise and unobtrusive. We can carry out our work without disturbance to the fabric of the building and with minimal disturbance to the occupants. At South West Surveys we cover all of the UK, with many jobs being local to us in Bristol, Bath, Cheltenham and Gloucester. We work on a range of projects, from small properties to all types of industrial buildings, warehouses, retail spaces, historic and listed buildings.
Our surveys are delivered in PDF & DWG files.
- Floor plans
- Internal & external elevations
- Sections & elevational sections
- Roof plans
- Ceiling plans
- 3d Revit models
- GEA – Gross external area
- GIA – Gross internal area
- NIA – Net internal area
- Lease & Conveyance Plans
- Land Registry Plans
- EWS1 plans
What is a Measured Building Survey?
A measured building survey will give you a precise and exact image of all elements of a building, including the structure and architecture. With the use of the latest technologies, experts are able to analyse the data, collate all the information and produce the survey.
When we create measured building surveys, we pride ourselves on ensuring all 3D images are illustrated with the greatest detail and accuracy, all aspects are covered, whether that be skirting, coving or ceiling lights, we take everything into consideration.
What type of buildings are we able to survey?
Measured building surveys can be carried out on any type of building – houses, flats, apartment blocks, office blocks, churches, schools, hospitals, supermarkets, high street shops etc. Our surveyors can navigate any type of building or complex, no matter the size and will capture all the necessary data needed to create a detailed and accurate Measured Building Survey.
If you are interested in our services please do not hesitate to call us, or if you have any enquires, our team would be more than happy to help!
Services We Offer
Floor Plans
Internal & External Elevations
Sections & Elevational Sections
Roof Plans
Ceiling Plans
3D Revit Models
GEA - Gross External Area
GIA - Gross Internal Area
NIA - Net Internal Area
Lease & Conveyance Plans
Land Registry Plans
EWS1 Plans
Contact Us Today
Use our form to estimate the initial cost of renovation or installation.


